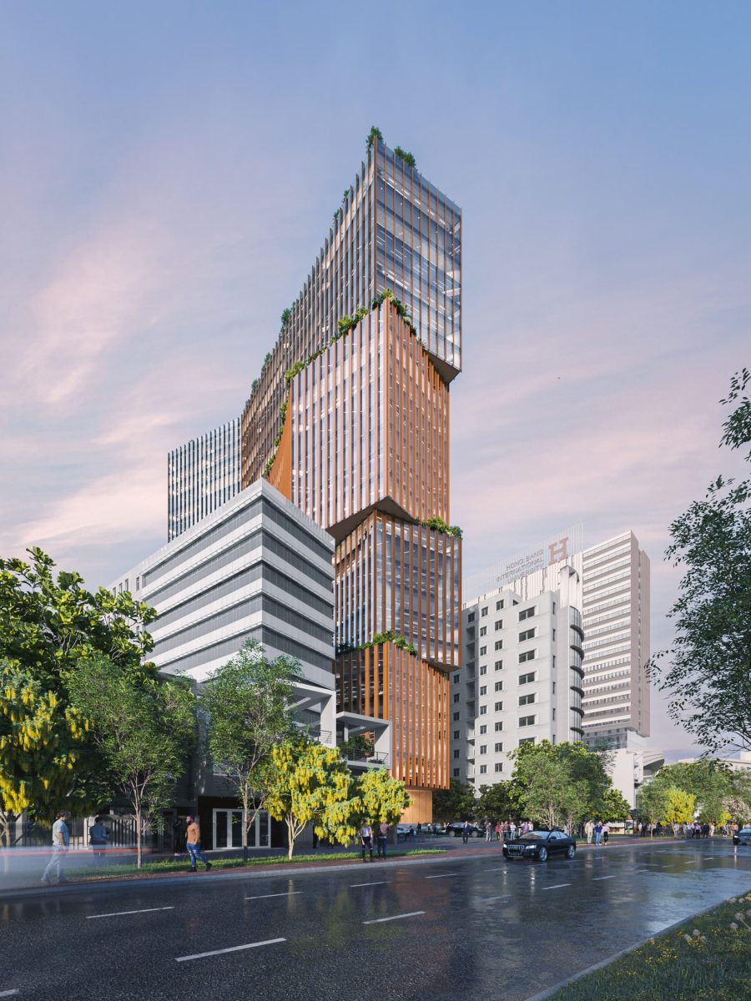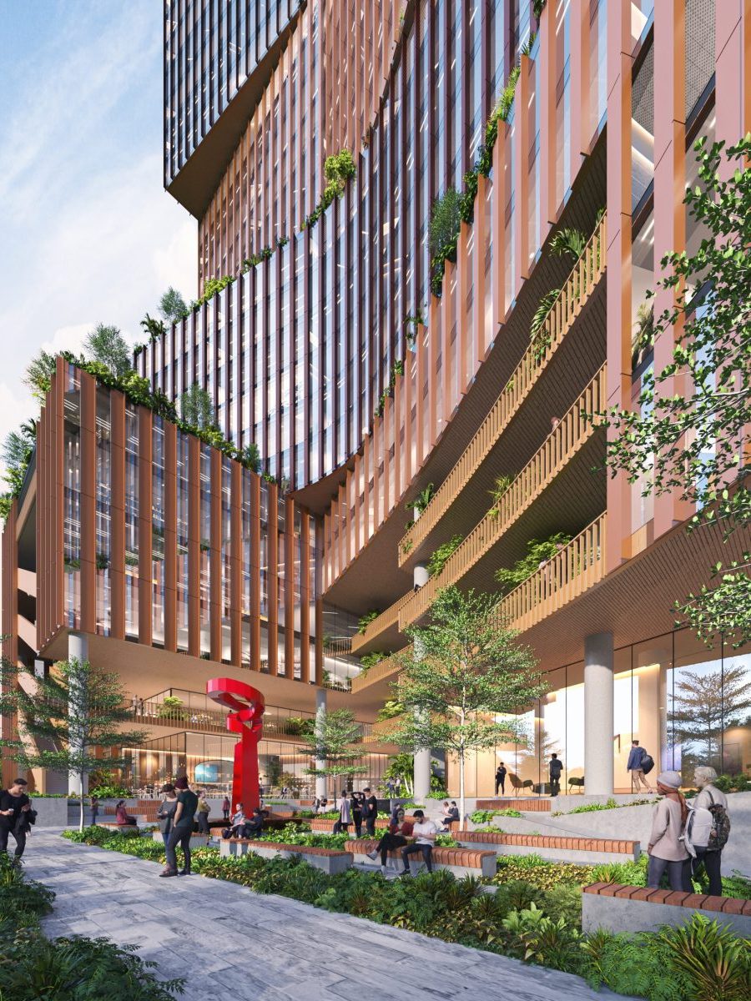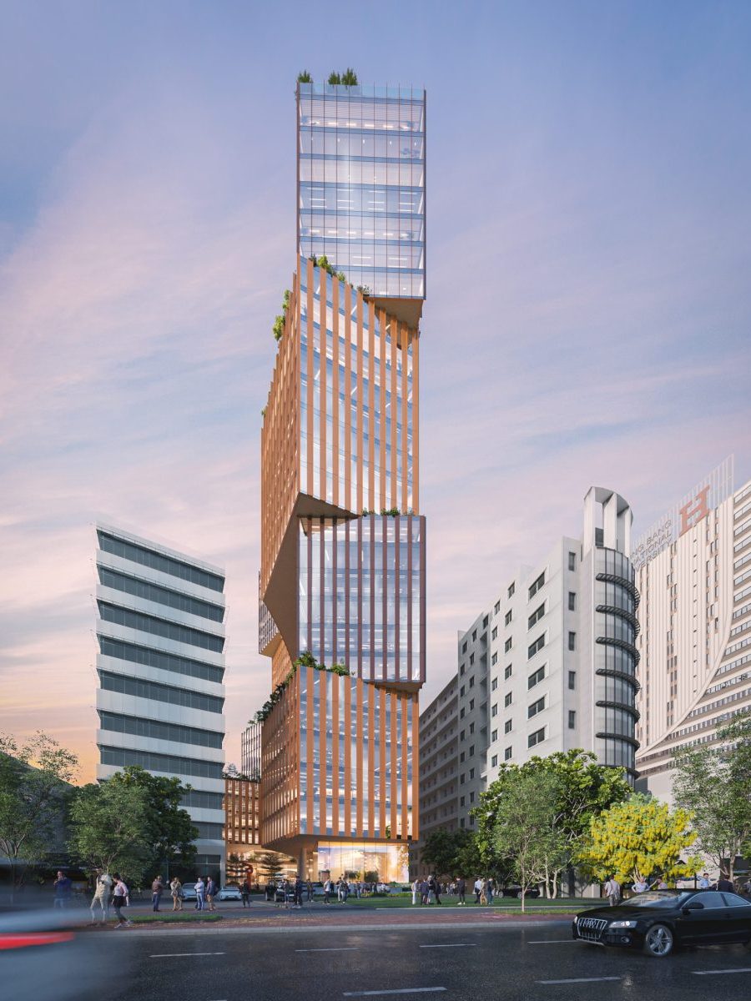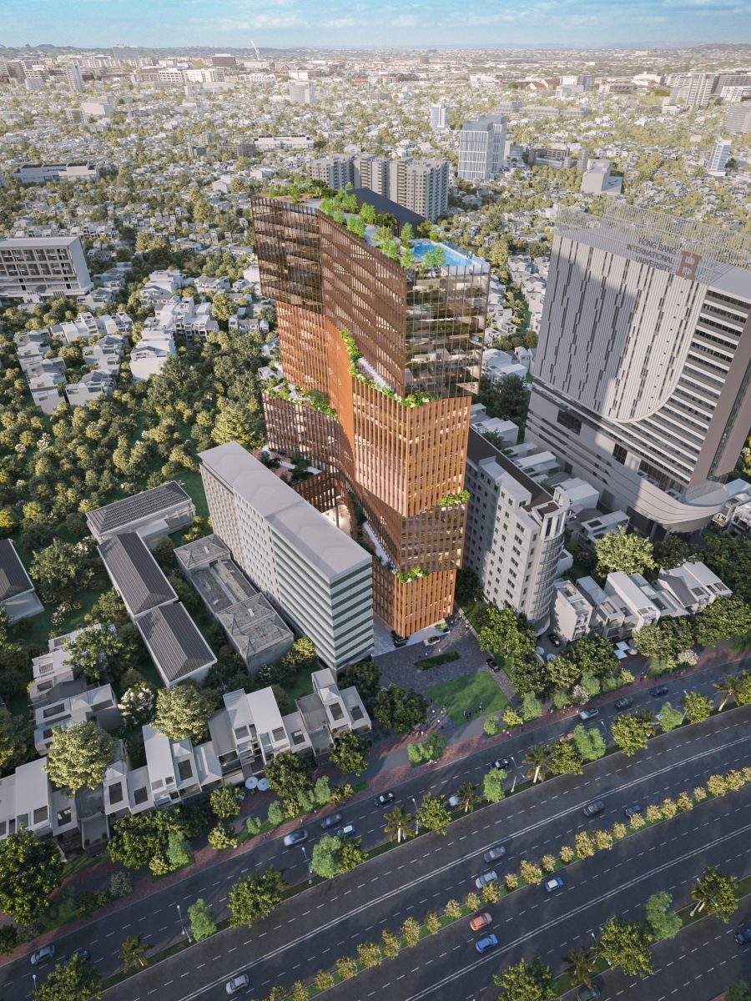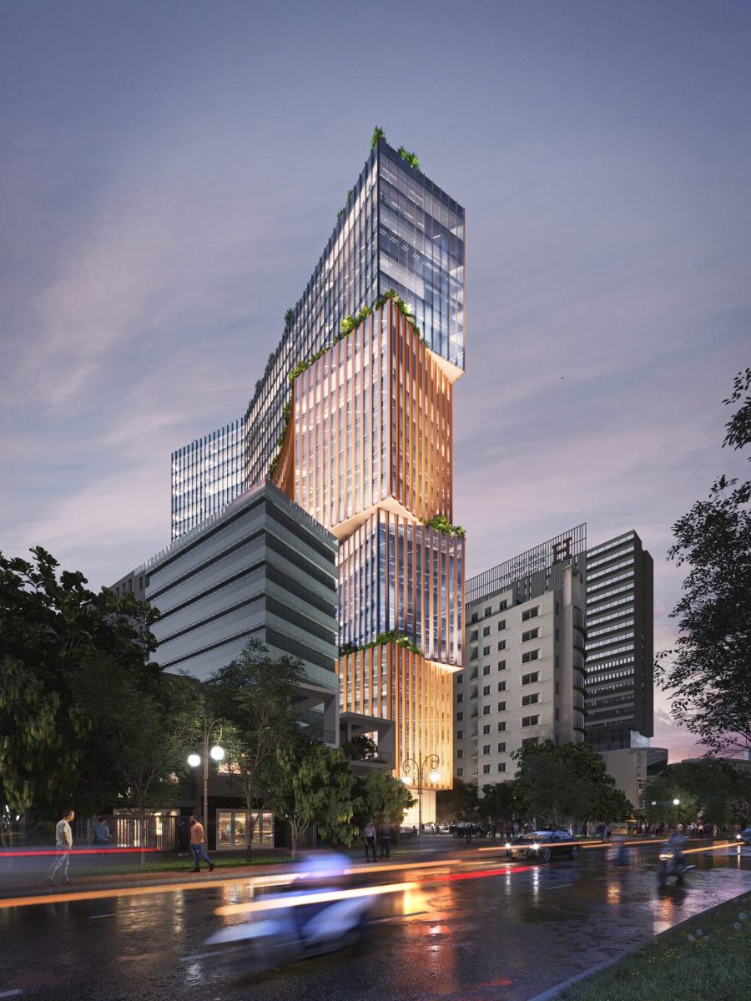- TYPE/PROJECT COMMERCIAL
- SCALE 43,300 m²
- STATUS ON HOLD
- LOCATION HCMC, VIET NAM
Located on one of the most important arterial roads in HCMC and faced with an irregular and exceptionally narrow site, the opportunity was always there for studio3eight to create a new architectural landscape. This was achieved not only at ground level by sculpting the entry and ground-level experiences but across multiple strata, including shaping the ground plane to create informal terracing and seating, as well as sculpting the vertical elements into more human-scaled volumes, creating stacked, relatable precincts within the overall height and bulk of the building. By means of creating offsets, landscape decks occur regularly from ground level right up to the roof so that all floors are within a simple 3-4 level stair journey of an outdoor garden – a new landscape datum. Both biophilic in nature and practical by design, this proposal rethinks what a ‘standard’ commercial building may be in a context such as this.

