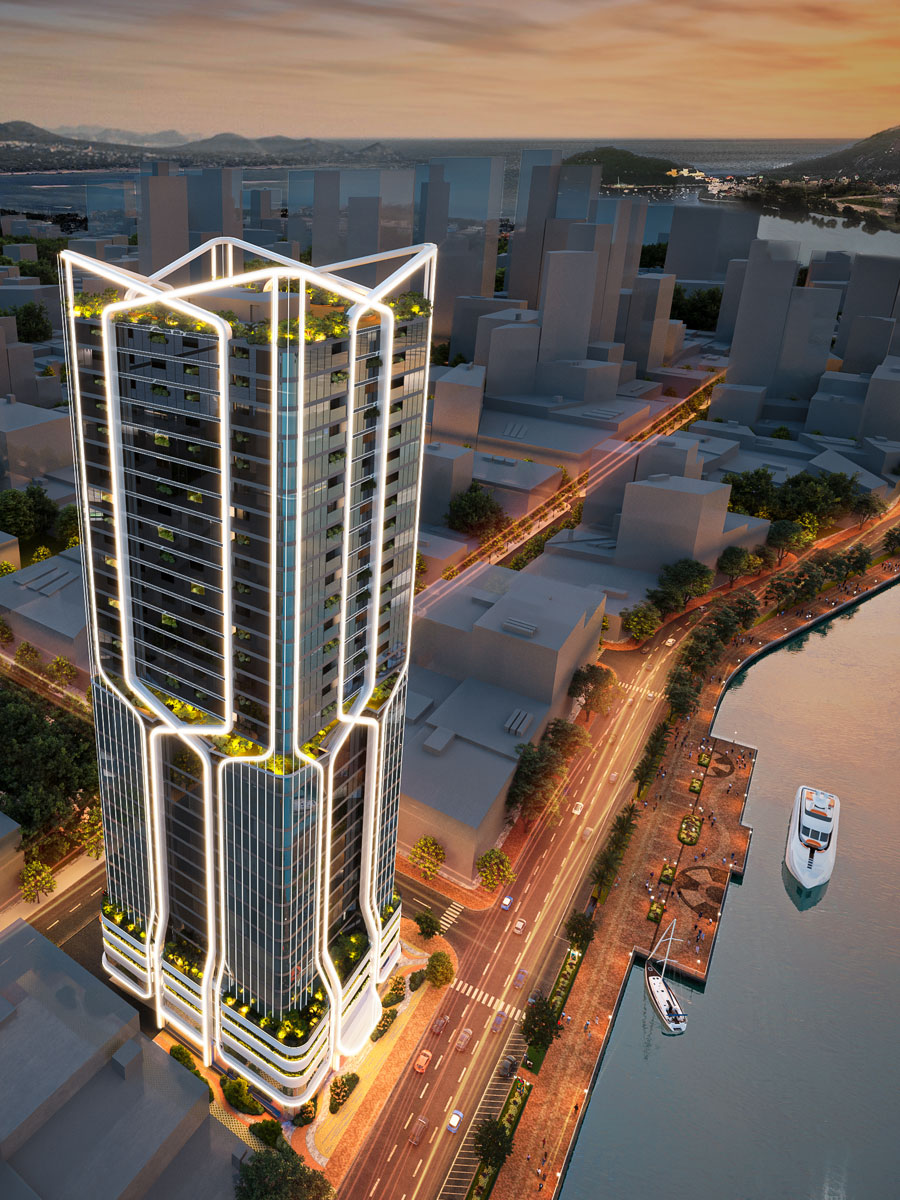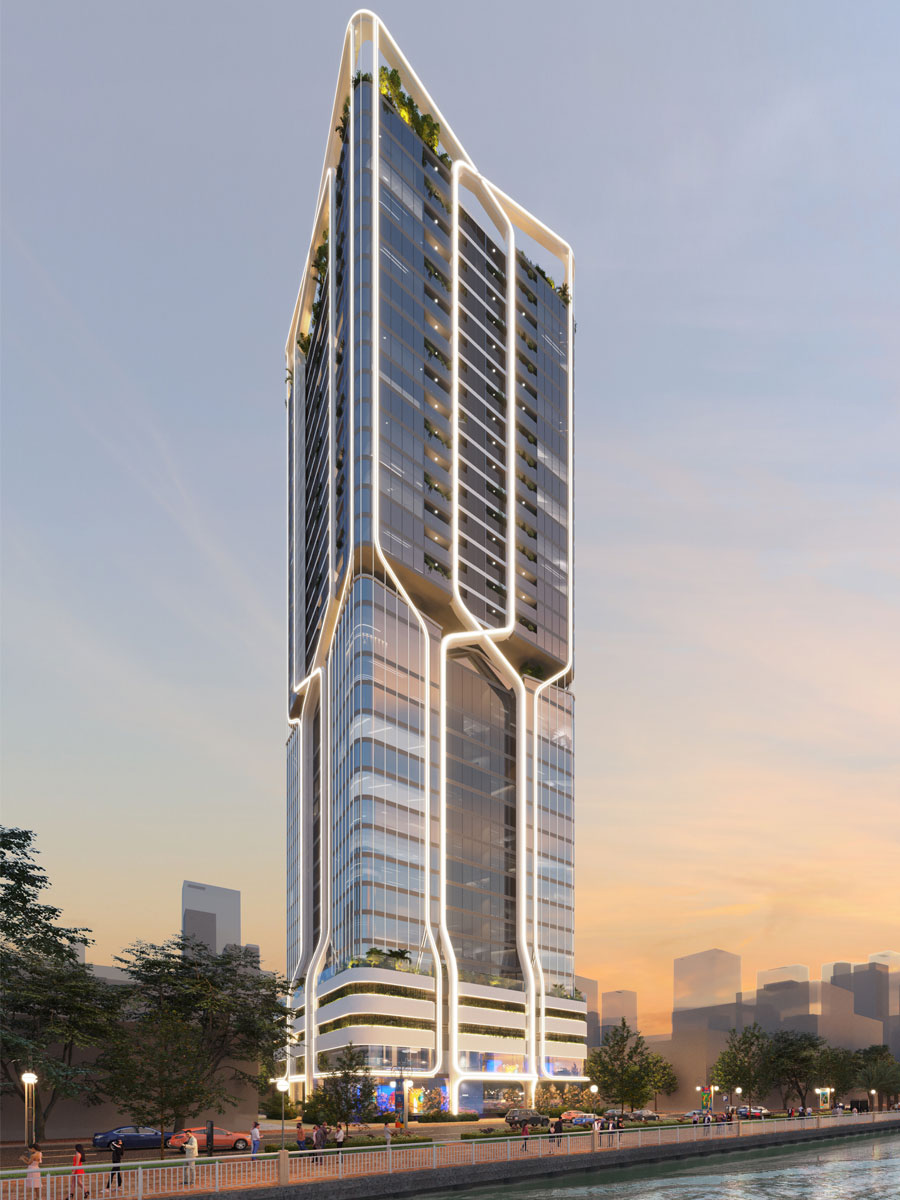Danang Tower
- TYPE/PROJECT COMMERCIAL | RESIDENTIAL
- SCALE 38,800 m²
- STATUS CONSTRUCTION APPROVAL
- LOCATION DA NANG, VIET NAM
Originally designed as a hotel, studio3eight were brought in to rework the pre-approved footprint and envelope of this tower in central Viet Nam, to create residences and commercial space with a ground level shopping mall. Adding to the complexity was the required facade interpretation of a ‘river of light’. The work required extensive internal remodelling, consolidation of cores and vertical transport to suit new usage, as well as a brand new aesthetic to respond to the changing vision of the developer. The result is a sinuous expression of form, that echoes the stunning river on which it is situated.




